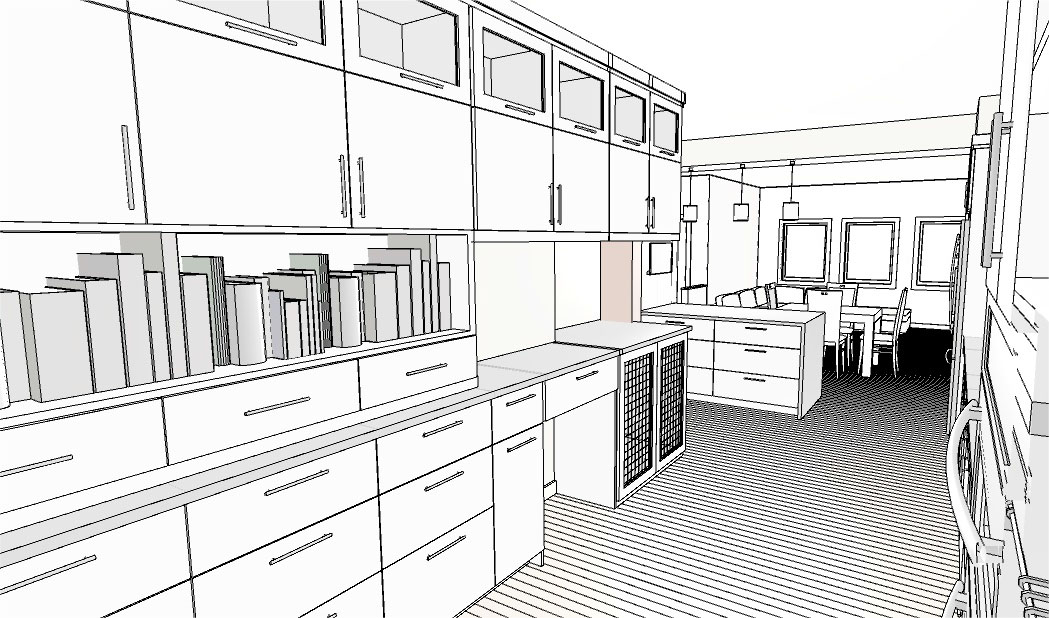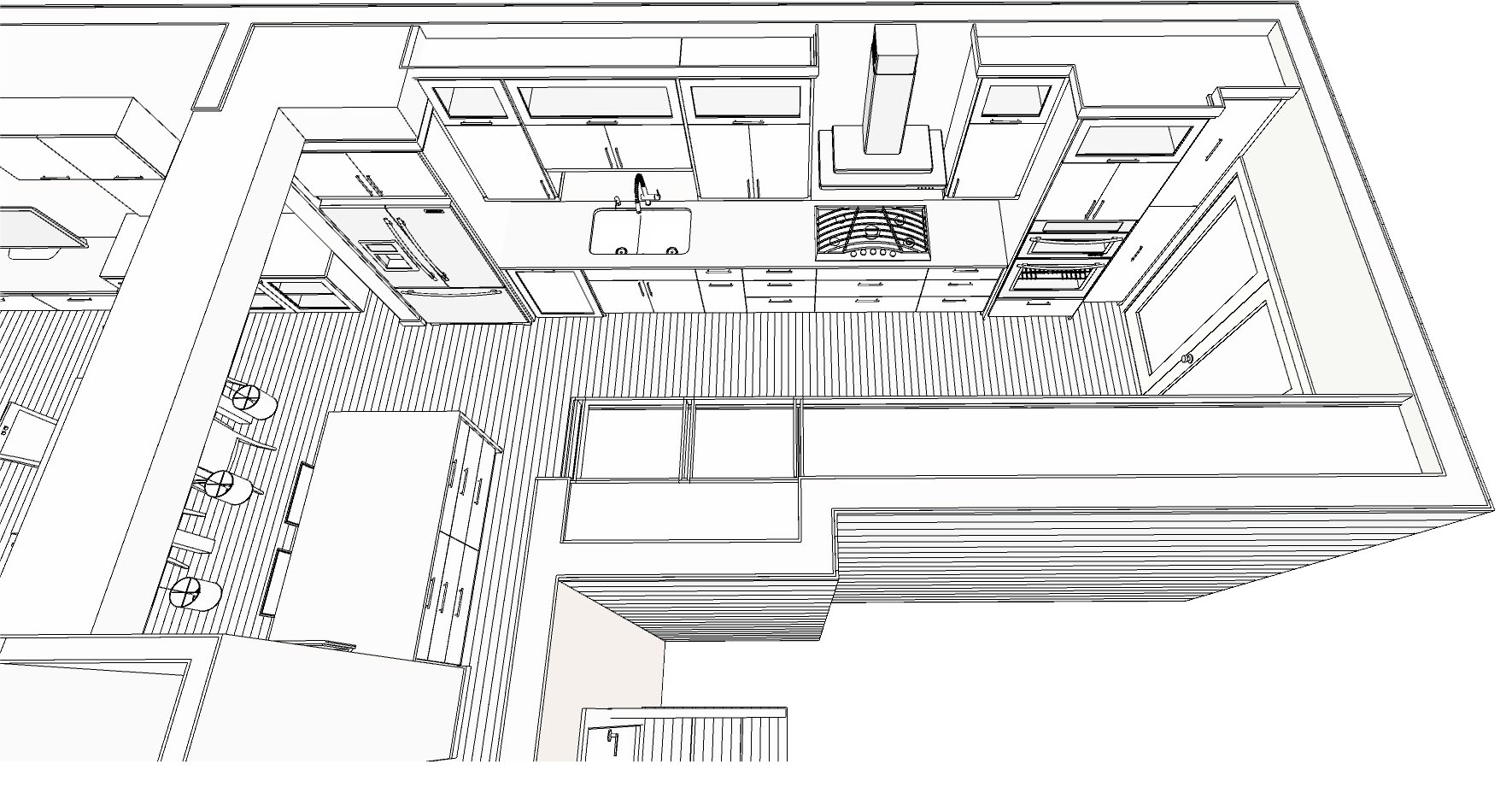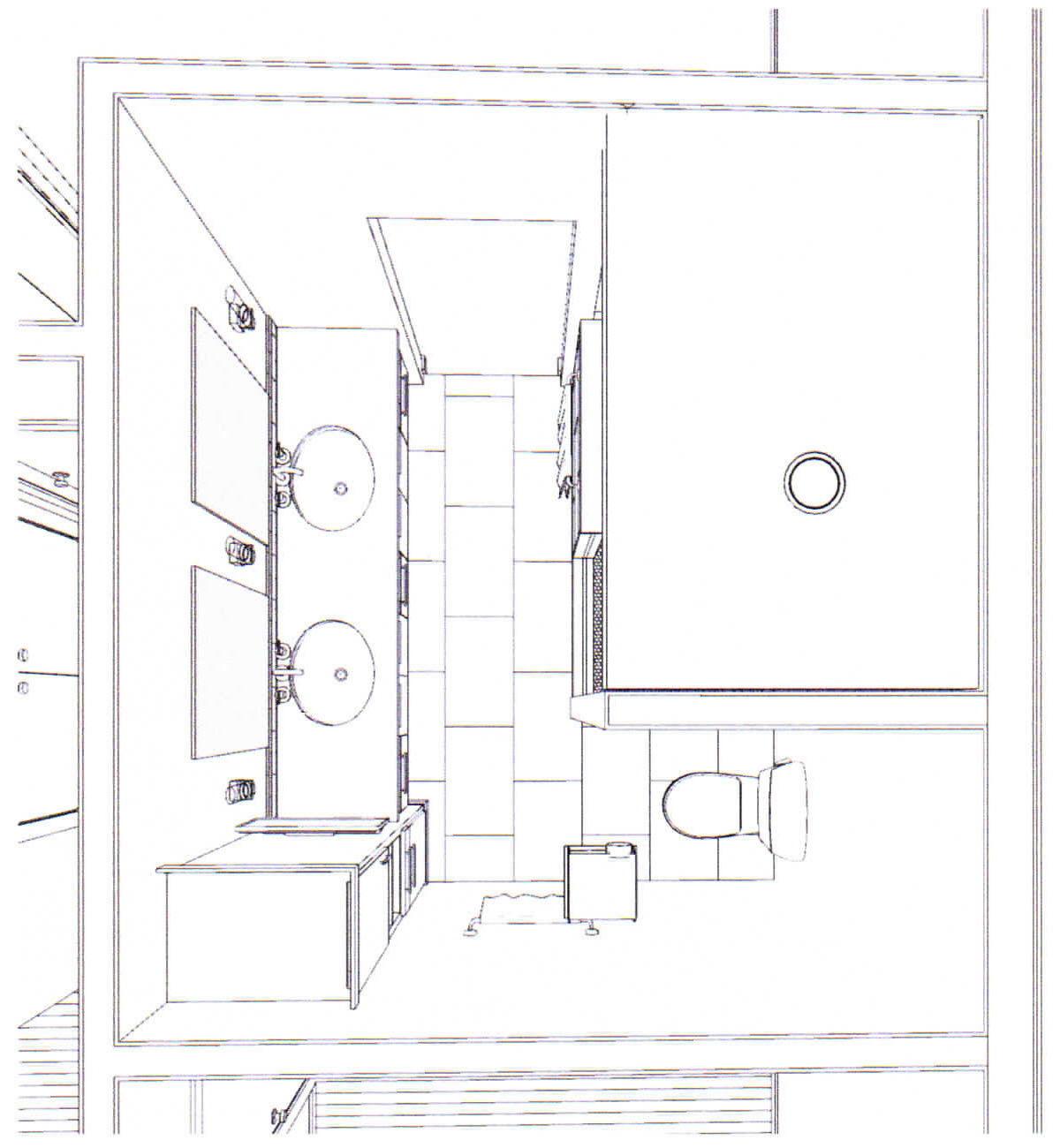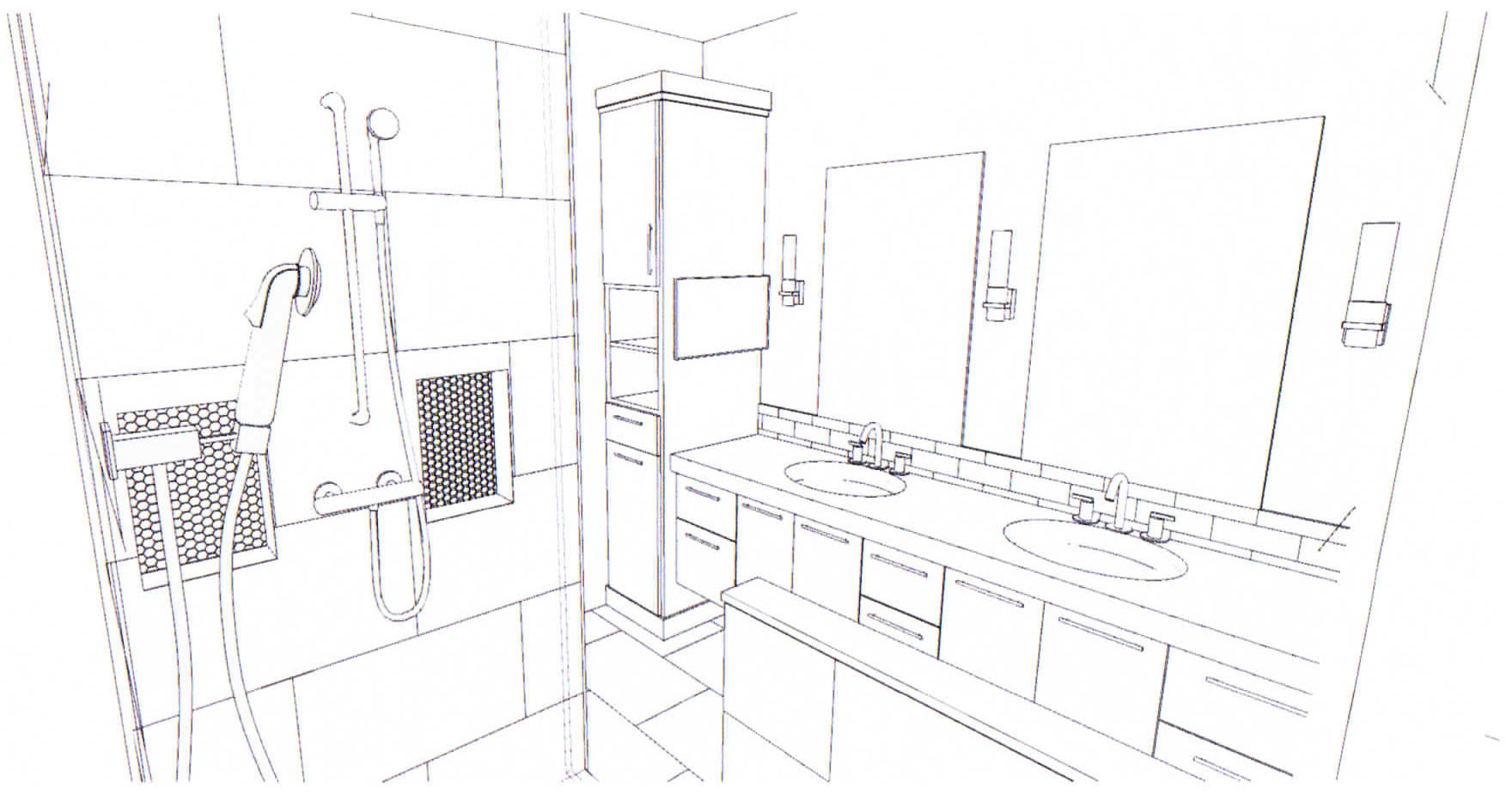The Dream
Garrison Woods is a classy neighborhood designed to promote social activity and interaction. The outdoor shopping areas, parks and pathways, and two ice-cream parlours connect people and support the good times spent together. Bringing the gathering indoors however can become difficult in some of the multi-family complexes. The homeowners of this townhouse realized that their floorplan was a bit restrictive but had a lot of potential for open spaces.
Here We Are Now


Modern kitchens are often designed as the entertainment center of the home, and with good reason. Nothing beats getting together for food and/or drinks in a comfortable setting. Having an open layout between the kitchen, dining area, and living room maximizes the potential for interaction with multiple guests. To make the most of their space the homeowners have dreamed-up a unique walk-through kitchen that combines the current kitchen footprint with a small, rarely used sitting room. Having the cabinets and countertops on either side of the kitchen would allow for plenty of storage space and some nice appliances. The only separation between the cooking and eating areas will be a peninsula that will provide additional storage and seating.
Taking Care Of Business

Having a five-piece ensuite bathroom in a townhouse is a definite luxury, but when space is limited is it the best option? In this case the homeowners are sacrificing the luxury of a stand-alone bathtub to have a more comfortable and spacious shower. This will allow for a tall cabinet where the shower used to be and more space for the double-sink vanity. Technically it will still be a five-piece bathroom because it is planned to be a double-shower with sliding shower-heads on two separate walls. The design calls for an optional bulk-head to accommodate a steam-shower. Can you imagine?! It is like having your own personal steam room inside your ensuite.

Drawings provided by Purple Turtle Design (thx!)